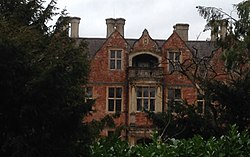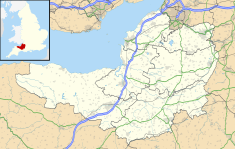249:
31:
256:
385:, who had occupied it as a tenant of the Duchy of Cornwall since 1913. Hippisley-Cox continued the restoration of the building and added a collection of antique and reproduction furniture which were contemporary with the house. In 1935, he had the small narrow passageway behind the front door made into part of the hall. He also laid out the grounds. The house is now the residence of
370:, but he died before moving in. The work was carried out under the supervision of the architect J. D. Coleridge at a cost of £2,000. New passages were constructed on the ground and first floors. The stables were converted into a servants' wing. In the
465:
fashion. There are several decorated plaster ceilings and original fireplaces. The arms of the
Buckland and Phelips families are carved on the outer porch and their crests on the inner porchway arch, along with the motto 'Altogether Vanity'.
469:
The sandstone barn within the grounds was built in the late 17th century. The 1.5-metre-high (4.9 ft) gate piers were added in the 17th century. The entrance gates and railings were added between 1910 and 1913.
803:
787:
Burke's
Genealogical and Heraldic History of the Landed Gentry, 15th Edition, ed. Pirie-Gordon, H., London, 1937, pp.1610-1611, pedigree of "Rees-Mogg of Cholwell"
630:
394:
823:
808:
43:
715:
405:, built by John Hippisley-Coxe (died 1769), a relative of his ancestress Dorothy Hippisley, the wife of John Mogg (died 1728) of nearby
347:. It was inherited by John Buckland's daughter. She died without children and the house and surrounding manor was then owned by the
598:
564:
530:
496:
445:
columns. An internal staircase rises from the east end of the inner hall to the first floor and has decorated covered urns as
313:
689:
828:
248:
748:
603:
569:
535:
501:
813:
367:
309:
340:
626:
818:
351:
from the end of the 17th century until the early 20th century. During this time, it was leased as a farmhouse.
770:
374:, it was used as a hospital, initially with fifteen beds, but there were 57 by the end of the war.
202:
164:
126:
88:
397:, whose great-aunt served as a nurse at the house during the First World War. In 1964, his father
382:
711:
462:
390:
8:
438:
414:
406:
398:
348:
343:, and extended in 1650 by his son John Buckland MP, who married Elizabeth Phelips of
301:
594:
560:
526:
492:
402:
359:
386:
344:
328:
317:
685:
354:
The main house was restored and extended on the instructions of the future King
410:
797:
289:
277:
58:
45:
740:
327:
and, along with a barn in the grounds and its gates and railings, is now a
442:
434:
378:
371:
305:
297:
426:
324:
458:
363:
355:
281:
339:
The house was built around 1600 by
Francis Buckland, opposite the
599:"Entrance Gates and Railings to north of Gournay Court (1136644)"
450:
285:
30:
446:
454:
430:
804:
Grade II* listed buildings in Bath and North East
Somerset
417:, subsequently the principal seat of the Mogg family.
214:
Entrance Gates and
Railings to north of Gournay Court
741:"Gournay Court, Somerset: Remembering a Great Aunt"
593:
559:
525:
491:
308:, it became a hospital. In 1928, it was bought by
795:
441:and a central porch with a balcony above it and
312:. It is now the residence of the previous local
555:
553:
531:"Barn to north west of Gournay Court (1129582)"
409:, whose son Richard Mogg (1690–1729) of nearby
565:"Gatepiers to west of Gournay Court (1320763)"
629:. Bristol & Avon Family History Society.
377:In 1928, the new Prince of Wales (the future
680:
678:
676:
550:
401:purchased the nearby Georgian mansion house
589:
587:
487:
485:
483:
521:
519:
362:, with a view to becoming the home of his
29:
673:
425:The house is built of red sandstone with
735:
733:
584:
480:
660:
658:
656:
654:
652:
650:
648:
516:
437:. The two-storey north front has seven
824:Grade II listed agricultural buildings
796:
777:. Parks and Gardens Data Services Ltd.
730:
718:from the original on 9 September 2017
664:
263:Location of Gournay Court in Somerset
255:
751:from the original on 22 October 2020
645:
809:Grade II* listed houses in Somerset
692:from the original on 1 January 2013
633:from the original on 1 January 2017
624:
300:of West Harptree, was owned by the
138:Barn to north west of Gournay Court
13:
604:National Heritage List for England
570:National Heritage List for England
536:National Heritage List for England
502:National Heritage List for England
176:Gatepiers to west of Gournay Court
16:Country house in Somerset, England
14:
840:
310:Sir Edward Geoffrey Hippisley-Cox
296:1600. The house, along with the
254:
247:
781:
763:
420:
381:) sold the house to Sir Edward
704:
618:
1:
712:"West Harptree Gournay Manor"
473:
358:, while he was its owner as
7:
669:. Batsford. pp. 91–92.
10:
845:
829:Country houses in Somerset
334:
323:The house is built of red
497:"Gournay Court (1129581)"
242:
238:
234:
226:
218:
210:
200:
196:
188:
180:
172:
162:
158:
150:
142:
134:
124:
120:
112:
104:
96:
86:
82:
74:
37:
28:
23:
814:Houses completed in 1600
665:Cooke, Robert (1957).
383:Geoffrey Hippisley-Cox
819:Grade II listed gates
745:World War One at Home
714:. National Archives.
775:Parks and Gardens UK
429:dressings and has a
391:Member of Parliament
314:Member of Parliament
59:51.30855°N 2.63250°W
667:West Country Houses
395:North East Somerset
55: /
461:form an arcade in
227:Reference no.
189:Reference no.
151:Reference no.
113:Reference no.
64:51.30855; -2.63250
625:Plaster, Andrew.
407:Farrington Gurney
399:William Rees-Mogg
349:Duchy of Cornwall
341:Church of St Mary
302:Duchy of Cornwall
276:in the parish of
271:
270:
184:21 September 1960
108:21 September 1960
836:
788:
785:
779:
778:
767:
761:
760:
758:
756:
737:
728:
727:
725:
723:
708:
702:
701:
699:
697:
682:
671:
670:
662:
643:
642:
640:
638:
622:
616:
615:
613:
611:
595:Historic England
591:
582:
581:
579:
577:
561:Historic England
557:
548:
547:
545:
543:
527:Historic England
523:
514:
513:
511:
509:
493:Historic England
489:
403:Ston Easton Park
360:Duke of Cornwall
320:and his family.
258:
257:
251:
70:
69:
67:
66:
65:
60:
56:
53:
52:
51:
48:
33:
21:
20:
844:
843:
839:
838:
837:
835:
834:
833:
794:
793:
792:
791:
786:
782:
771:"Gournay Court"
769:
768:
764:
754:
752:
739:
738:
731:
721:
719:
710:
709:
705:
695:
693:
688:. Boddy Parts.
686:"Gournay Court"
684:
683:
674:
663:
646:
636:
634:
627:"West Harptree"
623:
619:
609:
607:
592:
585:
575:
573:
558:
551:
541:
539:
524:
517:
507:
505:
490:
481:
476:
423:
387:Jacob Rees-Mogg
372:First World War
345:Montacute House
337:
329:listed building
318:Jacob Rees-Mogg
267:
266:
265:
264:
261:
260:
259:
222:15 January 1986
206:
203:Listed Building
168:
165:Listed Building
146:15 January 1986
130:
127:Listed Building
92:
89:Listed Building
63:
61:
57:
54:
49:
46:
44:
42:
41:
17:
12:
11:
5:
842:
832:
831:
826:
821:
816:
811:
806:
790:
789:
780:
762:
729:
703:
672:
644:
617:
583:
549:
515:
478:
477:
475:
472:
422:
419:
411:Chewton Mendip
336:
333:
269:
268:
262:
253:
252:
246:
245:
244:
243:
240:
239:
236:
235:
232:
231:
228:
224:
223:
220:
216:
215:
212:
208:
207:
201:
198:
197:
194:
193:
190:
186:
185:
182:
178:
177:
174:
170:
169:
163:
160:
159:
156:
155:
152:
148:
147:
144:
140:
139:
136:
132:
131:
125:
122:
121:
118:
117:
114:
110:
109:
106:
102:
101:
98:
94:
93:
87:
84:
83:
80:
79:
76:
72:
71:
39:
35:
34:
26:
25:
15:
9:
6:
4:
3:
2:
841:
830:
827:
825:
822:
820:
817:
815:
812:
810:
807:
805:
802:
801:
799:
784:
776:
772:
766:
750:
746:
742:
736:
734:
717:
713:
707:
691:
687:
681:
679:
677:
668:
661:
659:
657:
655:
653:
651:
649:
632:
628:
621:
606:
605:
600:
596:
590:
588:
572:
571:
566:
562:
556:
554:
538:
537:
532:
528:
522:
520:
504:
503:
498:
494:
488:
486:
484:
479:
471:
467:
464:
460:
456:
452:
448:
444:
440:
436:
432:
428:
418:
416:
412:
408:
404:
400:
396:
392:
389:, the former
388:
384:
380:
375:
373:
369:
366:youngest son
365:
361:
357:
352:
350:
346:
342:
332:
330:
326:
321:
319:
315:
311:
307:
303:
299:
295:
291:
290:country house
287:
283:
279:
278:West Harptree
275:
274:Gournay Court
250:
241:
237:
233:
229:
225:
221:
217:
213:
211:Official name
209:
204:
199:
195:
191:
187:
183:
179:
175:
173:Official name
171:
166:
161:
157:
153:
149:
145:
141:
137:
135:Official name
133:
128:
123:
119:
115:
111:
107:
103:
100:Gournay Court
99:
97:Official name
95:
90:
85:
81:
77:
73:
68:
40:
36:
32:
27:
24:Gournay Court
22:
19:
783:
774:
765:
753:. Retrieved
744:
720:. Retrieved
706:
694:. Retrieved
666:
635:. Retrieved
620:
608:. Retrieved
602:
574:. Retrieved
568:
540:. Retrieved
534:
506:. Retrieved
500:
468:
435:Dutch gables
424:
421:Architecture
413:, purchased
376:
353:
338:
322:
293:
273:
272:
18:
755:31 December
722:31 December
696:31 December
637:31 December
610:31 December
576:31 December
542:31 December
508:31 December
455:newel posts
379:Edward VIII
368:Prince John
306:World War I
91:– Grade II*
62: /
38:Coordinates
798:Categories
474:References
433:roof with
427:Bath stone
219:Designated
205:– Grade II
181:Designated
167:– Grade II
143:Designated
129:– Grade II
105:Designated
47:51°18′31″N
459:balusters
364:epileptic
325:sandstone
304:. During
50:2°37′57″W
749:Archived
716:Archived
690:Archived
631:Archived
463:Jacobean
451:pendants
415:Cholwell
356:George V
282:Somerset
747:. BBC.
453:on the
447:finials
335:History
288:, is a
286:England
230:1136644
192:1320763
154:1129582
116:1129581
457:. The
292:built
443:Doric
431:slate
316:(MP)
298:manor
294:circa
75:Built
757:2016
724:2016
698:2016
639:2016
612:2016
578:2016
544:2016
510:2016
449:and
439:bays
393:for
78:1600
800::
773:.
743:.
732:^
675:^
647:^
601:.
597:.
586:^
567:.
563:.
552:^
533:.
529:.
518:^
499:.
495:.
482:^
331:.
284:,
280:,
759:.
726:.
700:.
641:.
614:.
580:.
546:.
512:.
Text is available under the Creative Commons Attribution-ShareAlike License. Additional terms may apply.

