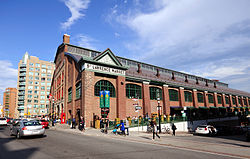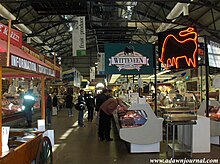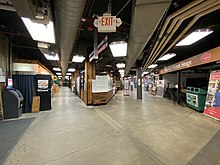214:
40:
206:
393:
317:
364:
In 1971, a consultant recommended the market be demolished. Time and Place, a citizens' group, proposed a renovation and that the former
Council Chamber be converted into a "City display space." The renovations lasted from 1974 to 1978 and included the opening up of the basement for retail use, a new
229:
On the upper floor, over 50 vendors sell fruits, vegetables, meats and cheeses daily, while the lower floor has a portion that is non-food. Each vendor has an allotted stall space and there are several aisles. Several stalls sell sandwiches, such as the staple back bacon sandwich, and beverages such
221:
The building has two main floors. The upper floor is the primary space and it extends through the full length of the building. It is one large open space with a large overhanging roof structure, and windows on each side. The lower level is partly underground, opening to the outdoors on the south end
324:
The "New Market House" was used as
Toronto City Hall from 1845-1899. The yellow brick outline of the center part of that building can still be seen today in the front facade of the current building. The City Hall was renovated in 1851 by William Thomas, with new shops in the wings, keystones in the
356:
was the selected architect for this project. Siddall decided to demolish the cupola, the pediment, and the side wings. The new steel truss roof was proposed to cover the entire building structure, allowing more open space with a high ceiling and more natural light. The roof is hybrid of arch roof
233:
At the north end is a remnant of the old City Hall, providing two small upper floors. It houses the Market
Gallery, operated by the City of Toronto, on the second floor and a cooking school (The Market Kitchen) on the mezzanine floor. Opened in 1979, the Market Gallery offers changing exhibitions
365:
floor for the main level, installation of a freight elevator and new doors to accommodate increased pedestrian traffic. The renovated
Council Chambers opened as the Market Gallery, an exhibition facility to showcase the City's extensive archival and art collections, on March 7, 1979.
222:
of the building. The lower floor does not extend the full length of the building. The market is located on the edge of the former lake shore, and the elevation drops over 10 feet (3.0 m) between the north and south ends. The south end of the lower floor opens to ground level at
308:
tradition. A “cupola” was built on the top front side of the building with a clock. Two-storey wings extended on either side of a three-story center block and housed the offices of city staff and shops on the ground floor. The centre block contained the
Council Chambers,
234:
dedicated to
Toronto's history, art and culture, and programs for school and community groups. The gallery space was formerly the 19th century city council chamber from 1845 to 1899.
1089:
325:
arched windows and improvements to the police station and jail cells (which were reportedly subject to flooding). More improvements were made between 1868 and 1872 by
197:
complex. The current building was opened in 1902, incorporating the 1845 Toronto City Hall building into the structure. The building was restored during the 1970s.
297:
353:
472:
1031:
890:
361:
design. The two buildings were joined with a glass canopy over Front Street. The South building opened in 1902 and the new North building opened in 1904.
1036:
313:
Station # 1 and a jail in the basement. It was built at a cost of $ 52,000. At the time, the south end of the building was on the lake front.
1133:
256:
each
Saturday featuring 43 vendors inside the building and numerous cart vendors outside of the building, and an antiques market on Sundays.
509:
620:
17:
1143:
357:
with clerestory. The North Market was also rebuilt at this time and had a similar design to the current South building with late
226:
street. Surrounding the building along the east, west and south sides is a mezzanine, where seating and tables are available.
998:
416:
1058:
1053:
976:
827:
1128:
613:
819:
756:
281:
841:
993:
814:
726:
446:
285:
1138:
1026:
799:
776:
606:
330:
293:
118:
352:. A Market Commission recommended the old city hall be renovated and turned into a large marketplace.
948:
916:
658:
574:
326:
249:
186:
252:, temporarily located south of the South Market due to the construction of a new building, houses a
895:
848:
721:
1010:
986:
958:
590:
411:
337:
223:
936:
921:
751:
716:
358:
341:
213:
45:
1048:
1043:
426:
333:. Railway lines were located on infill as the shoreline moved further south of the building.
305:
870:
766:
746:
473:"St. Lawrence Market, North Building Stage 1 Archaeological Background Study Final Report"
320:
New Market House in 1868. From 1845 to 1899, the building was used as
Toronto's city hall.
185:. It is located on the southwest corner of Front and Lower Jarvis Streets. Along with the
8:
885:
741:
736:
679:
194:
931:
900:
865:
700:
672:
665:
652:
301:
253:
981:
875:
406:
277:
190:
154:
39:
809:
690:
378:
242:
205:
953:
880:
304:. Lane incorporated into his design contrasting red brick and white stone in the
761:
695:
421:
310:
170:
230:
as coffee and tea. There are also craft and art vendors and kitchen supplies.
1122:
1104:
1091:
834:
685:
398:
941:
373:
The St. Lawrence Market neighbourhood is featured extensively in the novel
349:
289:
561:
496:
336:
In 1899, the City of
Toronto decided to vacate the facility and move to a
1003:
783:
316:
598:
345:
926:
771:
731:
647:
273:
269:
1063:
804:
629:
554:
276:
from 1845 to 1899. It was designed by
English immigrant architect
633:
265:
178:
174:
82:
329:, who designed many churches and public buildings including the
241:
is available throughout the South Market building, provided by
182:
238:
292:
in 1844. Lane's design was chosen over those submitted by
510:"St. Jacobs Market rises from the ashes after 2013 blaze"
209:
Vendors on the upper level of St. Lawrence Market North
447:"St. Lawrence Market (South) – New Lease Agreements"
388:
470:
1120:
536:The History of the St. Lawrence Market Buildings
1079:indicate structures now defunct or demolished.
614:
621:
607:
100:1845 (as city hall and municipal complex)
628:
315:
217:Lower level of St. Lawrence Market South
212:
204:
497:http://www.toronto.ca/marketgallery.htm
14:
1121:
502:
602:
141:111,458 square feet (10,354.8 m)
1134:Art museums and galleries in Ontario
24:
417:St. Andrew's Market and Playground
159:John Wilson Siddall (1902 rebuild)
33:St. Lawrence Market South Building
25:
1155:
546:
538:. Toronto: City of Toronto. 2013.
391:
368:
38:
27:Public market in Toronto, Canada
1144:Municipal buildings in Toronto
820:Royal Agricultural Winter Fair
528:
490:
464:
439:
264:The building was once home to
200:
13:
1:
842:Scarboro Beach Amusement Park
828:Hanlan's Point Amusement Park
432:
994:Ontario Legislative Building
815:Canadian National Exhibition
727:Canadian Broadcasting Centre
7:
384:
169:building is a major public
18:St. Lawrence Market Gallery
10:
1160:
800:Centreville Amusement Park
331:Metropolitan United Church
288:in 1847, and expansion of
259:
133:2 +2(former city building)
119:City of Toronto government
1074:
1019:
967:
949:Rouge National Urban Park
909:
858:
792:
709:
640:
587:
580:
570:
187:St. Lawrence Market North
167:St. Lawrence Market South
150:
145:
137:
129:
124:
114:
106:
96:
88:
78:
70:
62:
57:
53:
37:
32:
896:Yorkdale Shopping Centre
849:Sunnyside Amusement Park
710:Cultural and educational
1032:National Historic Sites
591:Old City Hall (Toronto)
471:Historic Horizons Inc.
146:Design and construction
102:1902 (as public market)
44:View from the north of
1129:Food markets in Canada
937:Nathan Phillips Square
752:Ontario Science Centre
717:Art Gallery of Ontario
659:Hanlan's Point Stadium
478:(pdf). City of Toronto
452:(pdf). City of Toronto
359:Victorian architecture
321:
218:
210:
1105:43.64889°N 79.37167°W
722:Canada's Walk of Fame
427:Ontario Food Terminal
319:
306:Georgian architecture
282:Little Trinity Church
216:
208:
977:Billy Bishop Airport
767:Royal Ontario Museum
747:Italian Walk of Fame
412:St. Patrick's Market
354:John William Siddall
280:, who also designed
74:92 Front Street East
1110:43.64889; -79.37167
1101: /
959:Yonge–Dundas Square
886:St. Lawrence Market
742:Hockey Hall of Fame
737:Harbourfront Centre
680:Mutual Street Arena
573:Temporary space at
286:Holy Trinity Church
268:'s first permanent
195:St. Lawrence Market
193:, it comprises the
58:General information
1139:Museums in Toronto
970:and infrastructure
932:Leslie Street Spit
701:Woodbine Racetrack
673:Maple Leaf Stadium
666:Maple Leaf Gardens
653:Coca-Cola Coliseum
582:Toronto City Hall
322:
302:John George Howard
219:
211:
1084:
1083:
1007:
910:Parks and squares
876:Kensington Market
757:Ripley's Aquarium
597:
596:
588:Succeeded by
564:- City of Toronto
407:Kensington Market
278:Henry Bowyer Lane
191:St. Lawrence Hall
163:
162:
155:Henry Bowyer Lane
125:Technical details
48:and Market Street
16:(Redirected from
1151:
1116:
1115:
1113:
1112:
1111:
1106:
1102:
1099:
1098:
1097:
1094:
1054:Shopping centres
1037:Oldest buildings
1001:
810:Exhibition Place
691:Scotiabank Arena
623:
616:
609:
600:
599:
585:1845–1899
571:Preceded by
568:
567:
558:
557:
555:Official website
540:
539:
532:
526:
525:
523:
521:
506:
500:
494:
488:
487:
485:
483:
477:
468:
462:
461:
459:
457:
451:
443:
401:
396:
395:
394:
379:Robert Rotenberg
243:Wireless Toronto
42:
30:
29:
21:
1159:
1158:
1154:
1153:
1152:
1150:
1149:
1148:
1119:
1118:
1109:
1107:
1103:
1100:
1095:
1092:
1090:
1088:
1087:
1085:
1080:
1070:
1015:
999:Pearson Airport
969:
963:
954:Toronto Islands
917:Centennial Park
905:
881:Sherway Gardens
854:
788:
705:
636:
627:
593:
584:
578:
553:
552:
549:
544:
543:
534:
533:
529:
519:
517:
516:. June 14, 2015
508:
507:
503:
495:
491:
481:
479:
475:
469:
465:
455:
453:
449:
445:
444:
440:
435:
397:
392:
390:
387:
371:
262:
254:farmers' market
203:
158:
157:(1845 building)
101:
49:
28:
23:
22:
15:
12:
11:
5:
1157:
1147:
1146:
1141:
1136:
1131:
1082:
1081:
1075:
1072:
1071:
1069:
1068:
1067:
1066:
1056:
1051:
1046:
1041:
1040:
1039:
1029:
1023:
1021:
1017:
1016:
1014:
1013:
1008:
996:
991:
990:
989:
979:
973:
971:
965:
964:
962:
961:
956:
951:
946:
945:
944:
934:
929:
924:
919:
913:
911:
907:
906:
904:
903:
898:
893:
888:
883:
878:
873:
868:
862:
860:
856:
855:
853:
852:
845:
838:
831:
824:
823:
822:
817:
807:
802:
796:
794:
790:
789:
787:
786:
781:
780:
779:
769:
764:
762:Riverdale Farm
759:
754:
749:
744:
739:
734:
729:
724:
719:
713:
711:
707:
706:
704:
703:
698:
696:Sobeys Stadium
693:
688:
683:
676:
669:
662:
655:
650:
644:
642:
638:
637:
626:
625:
618:
611:
603:
595:
594:
589:
586:
579:
572:
566:
565:
562:Market Gallery
559:
548:
547:External links
545:
542:
541:
527:
501:
499:Market Gallery
489:
463:
437:
436:
434:
431:
430:
429:
424:
422:West Don Lands
419:
414:
409:
403:
402:
386:
383:
370:
367:
311:Toronto Police
294:William Thomas
261:
258:
202:
199:
161:
160:
152:
148:
147:
143:
142:
139:
135:
134:
131:
127:
126:
122:
121:
116:
112:
111:
108:
104:
103:
98:
94:
93:
90:
86:
85:
80:
76:
75:
72:
68:
67:
64:
60:
59:
55:
54:
51:
50:
43:
35:
34:
26:
9:
6:
4:
3:
2:
1156:
1145:
1142:
1140:
1137:
1135:
1132:
1130:
1127:
1126:
1124:
1117:
1114:
1078:
1073:
1065:
1062:
1061:
1060:
1057:
1055:
1052:
1050:
1049:Ravine system
1047:
1045:
1042:
1038:
1035:
1034:
1033:
1030:
1028:
1025:
1024:
1022:
1018:
1012:
1011:Union Station
1009:
1005:
1000:
997:
995:
992:
988:
987:Old City Hall
985:
984:
983:
980:
978:
975:
974:
972:
968:Institutional
966:
960:
957:
955:
952:
950:
947:
943:
940:
939:
938:
935:
933:
930:
928:
925:
923:
920:
918:
915:
914:
912:
908:
902:
899:
897:
894:
892:
889:
887:
884:
882:
879:
877:
874:
872:
869:
867:
864:
863:
861:
857:
851:
850:
846:
844:
843:
839:
837:
836:
835:Ontario Place
832:
830:
829:
825:
821:
818:
816:
813:
812:
811:
808:
806:
803:
801:
798:
797:
795:
791:
785:
782:
778:
777:Little Canada
775:
774:
773:
770:
768:
765:
763:
760:
758:
755:
753:
750:
748:
745:
743:
740:
738:
735:
733:
730:
728:
725:
723:
720:
718:
715:
714:
712:
708:
702:
699:
697:
694:
692:
689:
687:
686:Rogers Centre
684:
682:
681:
677:
675:
674:
670:
668:
667:
663:
661:
660:
656:
654:
651:
649:
646:
645:
643:
641:Sports venues
639:
635:
631:
624:
619:
617:
612:
610:
605:
604:
601:
592:
583:
576:
575:Market Square
569:
563:
560:
556:
551:
550:
537:
531:
515:
511:
505:
498:
493:
474:
467:
448:
442:
438:
428:
425:
423:
420:
418:
415:
413:
410:
408:
405:
404:
400:
399:Canada portal
389:
382:
380:
376:
375:Old City Hall
369:In literature
366:
362:
360:
355:
351:
347:
343:
339:
338:new city hall
334:
332:
328:
327:Henry Langley
318:
314:
312:
307:
303:
299:
295:
291:
287:
283:
279:
275:
271:
267:
257:
255:
251:
246:
244:
240:
235:
231:
227:
225:
224:The Esplanade
215:
207:
198:
196:
192:
188:
184:
180:
176:
172:
168:
156:
153:
149:
144:
140:
136:
132:
128:
123:
120:
117:
113:
109:
105:
99:
95:
91:
87:
84:
81:
77:
73:
69:
66:Public market
65:
61:
56:
52:
47:
41:
36:
31:
19:
1086:
1076:
942:Toronto Sign
871:Eaton Centre
847:
840:
833:
826:
678:
671:
664:
657:
581:
535:
530:
518:. Retrieved
514:Toronto Star
513:
504:
492:
480:. Retrieved
466:
454:. Retrieved
441:
374:
372:
363:
350:E. J. Lennox
348:designed by
342:Queen Street
335:
323:
290:Osgoode Hall
263:
250:North Market
247:
236:
232:
228:
220:
173:building in
166:
164:
151:Architect(s)
79:Town or city
1108: /
1059:Skyscrapers
1004:Mississauga
784:Toronto Zoo
577:(1834-1844)
482:December 5,
456:December 6,
340:located on
201:Description
130:Floor count
1123:Categories
1096:79°22′18″W
1093:43°38′56″N
922:Guild Park
433:References
346:Bay Street
298:John Tully
138:Floor area
982:City Hall
927:High Park
901:Yorkville
866:Chinatown
793:Amusement
772:The Tenor
732:Casa Loma
648:BMO Field
630:Landmarks
344:West and
284:in 1843,
274:jailhouse
270:city hall
107:Renovated
1064:CN Tower
891:The WELL
859:Shopping
805:CN Tower
520:June 14,
385:See also
1077:Italics
1027:Museums
1020:By type
634:Toronto
266:Toronto
260:History
179:Ontario
175:Toronto
89:Country
83:Toronto
71:Address
183:Canada
171:market
97:Opened
92:Canada
1044:Parks
476:(PDF)
450:(PDF)
377:, by
239:Wi-Fi
237:Free
115:Owner
46:Front
1002:(in
522:2015
484:2015
458:2015
300:and
272:and
248:The
189:and
165:The
110:1972
63:Type
632:in
1125::
512:.
381:.
296:,
245:.
181:,
177:,
1006:)
622:e
615:t
608:v
524:.
486:.
460:.
20:)
Text is available under the Creative Commons Attribution-ShareAlike License. Additional terms may apply.


