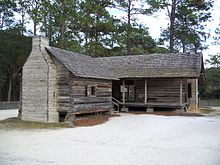20:
84:
59:
and other tropical areas around the globe. The concept of raised homes on stilts and large wraparound porches not only provided ventilation and shade in the hot subtropical climate, but allowed flood waters from tropical cyclones to pass below. Another typical feature of high ceilings and large
75:. The homes were typically built with wide porches, or verandas wrapping around the entire home, to provide shade as well as additional living space. In many parts of the far southern United States, the basic concepts of this style are still incorporated in many new homes today.
60:
windows was also adapted to the hot southern climate. The high celings and large windows allowed the heat to rise and escape. Large shutters allowed a breeze when present, but kept out the hot, overhead summer sun.
38:
typified by a low slung, wood-frame house, with a large porch. It was widespread in the 19th and early 20th century. Some elements of the style are still popular as a source of design themes. The name refers to
47:
and their descendants. These homes were often designed with outdoor porches and large windows (with shutters) to help try to cool homes during the long hot season in these low latitude subtropical climates.
174:
Classic
Cracker, Florida's Wood-Frame Vernacular Architecture, Ronald W. Haase, 1992, Pineapple Press, Sarasota, Florida, ISBN 1-56164-013-1
313:
137:
303:
233:
177:
149:
308:
100:
133:
123:
143:
113:
129:
288:
264:. Florida Center for Instructional Technology, College of Education, University of South Florida. 2002
155:
277:
203:
35:
257:
8:
19:
93:
83:
67:, a straight central hallway from the front to the back of the home (similar to open
40:
107:
161:
182:
119:
297:
68:
51:
Southern plantation style borrowed some of their design and concept from the
241:
64:
72:
71:) and a detached kitchen. Later, iterations of this style incorporated
262:
Exploring
Florida: A Social Studies Resource for Students and Teachers
56:
44:
52:
87:
Cracker style house at the Forest
Capital Museum State Park
110:
museum on the
Florida State Fairgrounds in Tampa, Florida
295:
63:Houses of this style are characterized by
82:
18:
106:Florida vernacular architecture at the
296:
201:
231:
162:Laura (Riding) Jackson Historic House
282:A History of Central Florida Podcast
258:"Gallery: Florida Cracker Homestead"
208:A History of Central Florida Podcast
13:
314:Vernacular architecture in Florida
55:colonial style homes built in the
14:
325:
234:"Florida Vernacular Architecture"
225:
178:Architecture of the United States
284:. University of Central Florida.
101:Forest Capital Museum State Park
238:Traditional Neighborhood Design
134:Old Lafayette County Courthouse
124:Manatee Village Historical Park
92:Big Bend Farm Buildings at the
202:Clarke, Bob (April 25, 2014).
195:
1:
304:American architectural styles
188:
114:Capt. Francis A. Hendry House
130:Old Mayo Free Press Building
28:Florida cracker architecture
7:
168:
78:
23:Florida cracker style house
10:
330:
156:Winchester Symphony House
138:House of the Seven Gables
99:Cracker Homestead at the
32:Southern plantation style
309:Florida cracker culture
96:in Tallahassee, Florida
36:vernacular architecture
164:in Vero Beach, Florida
158:in Eau Gallie, Florida
152:in Clearwater, Florida
88:
24:
232:Valle, Erick (2005).
86:
22:
126:, Bradenton, Florida
116:in LaBelle, Florida
43:English and French
16:Architectural style
94:Tallahassee Museum
89:
25:
146:in Grant, Florida
103:in Perry, Florida
321:
285:
273:
271:
269:
253:
251:
249:
240:. Archived from
219:
218:
216:
214:
199:
140:in Mayo, Florida
45:pioneer settlers
329:
328:
324:
323:
322:
320:
319:
318:
294:
293:
278:"Cracker House"
276:
267:
265:
256:
247:
245:
244:on May 19, 2006
228:
223:
222:
212:
210:
204:"Cracker House"
200:
196:
191:
171:
108:Cracker Country
81:
17:
12:
11:
5:
327:
317:
316:
311:
306:
292:
291:
289:Cracker Houses
286:
274:
254:
227:
226:External links
224:
221:
220:
193:
192:
190:
187:
186:
185:
183:Cracker Gothic
180:
175:
170:
167:
166:
165:
159:
153:
147:
141:
127:
120:Stephens House
117:
111:
104:
97:
80:
77:
69:dogtrot houses
34:is a style of
15:
9:
6:
4:
3:
2:
326:
315:
312:
310:
307:
305:
302:
301:
299:
290:
287:
283:
279:
275:
263:
259:
255:
243:
239:
235:
230:
229:
209:
205:
198:
194:
184:
181:
179:
176:
173:
172:
163:
160:
157:
154:
151:
148:
145:
142:
139:
135:
131:
128:
125:
121:
118:
115:
112:
109:
105:
102:
98:
95:
91:
90:
85:
76:
74:
70:
66:
65:raised floors
61:
58:
54:
49:
46:
42:
37:
33:
29:
21:
281:
266:. Retrieved
261:
246:. Retrieved
242:the original
237:
211:. Retrieved
207:
197:
144:Bensen House
62:
50:
41:colonial-era
31:
27:
26:
213:January 23,
150:Plumb House
73:metal roofs
298:Categories
189:References
57:Caribbean
268:June 28,
248:June 28,
169:See also
79:Examples
122:at the
132:, the
53:French
270:2006
250:2006
215:2016
136:and
30:or
300::
280:.
260:.
236:.
206:.
272:.
252:.
217:.
Text is available under the Creative Commons Attribution-ShareAlike License. Additional terms may apply.

