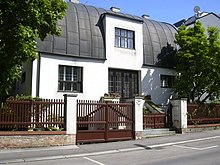24:
17:
89:. In his buildings, Loos normally starts with one main volume in which the space, configuration, and elements follows the rules and composition of classical architecture. He organizes the interior of that volume with smaller cubes, rectangles boxes, and cylinders arranged in a volumetric puzzle of sorts. This determines the internal organization of his buildings and Loos regularly uses protrusions from the main block to create other areas of the building such as terraces. In the Steiner house, Loos uses his volumes to create a classical
117:
Most of Loos' works were located in open lots and did not need any party walls and yet they faced other constraints that he had to work around. In the case of the
Steiner house, Loos was only able build one floor above the street level. This led him to create a one quarter round roof that is facing
101:
The
Steiner house features a living area that is raised slightly above the ground level and separated from more private areas of the house such as bedrooms and painting studio, which was located on the first floor. The served space in this house is neatly separated from the serving space by placing
97:
be subdivided into squares and rectangles that all obey a modular system, which correspond perfectly with the geometry of the façade. This system sets up order on the interior such as the living room being connected to a terrace that has access to the garden. Even in this early design, Loos uses
113:
walls and used the stucco to form a protective skin over the bricks. Loos did not want to use the stucco as a cheap imitation rock and condemned that practice; in general he used stucco for its functionality. The stucco façades have another benefit: they create a smooth, unornamented, and white
118:
the street. This roof flattens out the apex and makes the two additional floors that look out onto the garden impossible to see from the street. The curved roof was an interesting choice because it was not a straight break from
84:
Loos was still starting his career in 1910 when he designed and constructed the
Steiner house in Vienna, Austria. This design was much better accepted than Loos' earlier works and quickly became a worldwide example of
122:
or a brand new innovative idea. Instead it was meant to demonstrate certainty of form and economy of space, proving that traditions can be manipulated or rid of completely, for a functional and non-aesthetic purpose.
102:
the serving space in the basement and attic. This was the style for which Loos strove: a refined and intricate interior with a simple and nonthreatening exterior.
142:. Thus, the first floor is distinguished from the ground floor. In the United States, the first floor and the ground floor are generally synonymous. See
254:
93:
façade. He does this by creating a recess between the two wings of the house that continues straight to the roof. In general, Loos lets his
33:
259:
232:
207:
182:
114:
surface. This surface represents the nature of the material and also does not hint to what is inside the building.
264:
269:
94:
274:
86:
109:
façade like most of his other buildings but not without reason. Loos built his buildings with
8:
23:
16:
228:
203:
178:
90:
248:
48:
35:
143:
119:
98:
interior organization that would remain with him throughout his career.
138:
In parts of Europe, the "first floor" of a building is the first floor
73:
110:
69:
106:
65:
72:. It is considered one of the major works of architect
246:
225:Twentieth-century architecture: a visual history
168:
166:
164:
162:
197:
172:
177:. New York: Princeton Architectural Press.
159:
191:
27:Haus Steiner, Sankt-Veit-Gasse 10, Vienna
22:
15:
247:
222:
255:Buildings and structures in Hietzing
198:Risselda, Max; Loos, Adolf (2008).
13:
14:
286:
173:Tournikiotis, Panayotis (1994).
216:
132:
1:
202:. Rotterdam: 010 Publishers.
152:
79:
7:
10:
291:
200:RaumPlan Versus Plan Libre
260:Houses completed in 1910
126:
105:The Steiner house has a
87:rationalist architecture
265:Modernist architecture
223:Sharp, Dennis (2002).
28:
20:
227:. Images Publishing.
49:48.18389°N 16.28317°E
26:
19:
270:Adolf Loos buildings
45: /
140:above ground level
54:48.18389; 16.28317
29:
21:
275:Houses in Austria
64:is a building in
282:
239:
238:
220:
214:
213:
195:
189:
188:
170:
147:
136:
60:
59:
57:
56:
55:
50:
46:
43:
42:
41:
38:
290:
289:
285:
284:
283:
281:
280:
279:
245:
244:
243:
242:
235:
221:
217:
210:
196:
192:
185:
171:
160:
155:
150:
137:
133:
129:
82:
53:
51:
47:
44:
39:
36:
34:
32:
31:
12:
11:
5:
288:
278:
277:
272:
267:
262:
257:
241:
240:
233:
215:
208:
190:
183:
157:
156:
154:
151:
149:
148:
130:
128:
125:
81:
78:
9:
6:
4:
3:
2:
287:
276:
273:
271:
268:
266:
263:
261:
258:
256:
253:
252:
250:
236:
234:9781864700855
230:
226:
219:
211:
209:9789064506659
205:
201:
194:
186:
184:9781568983424
180:
176:
169:
167:
165:
163:
158:
145:
141:
135:
131:
124:
121:
115:
112:
108:
103:
99:
96:
92:
88:
77:
75:
71:
67:
63:
62:Steiner House
58:
25:
18:
224:
218:
199:
193:
174:
139:
134:
120:gabled roofs
116:
104:
100:
95:fenestration
83:
61:
30:
52: /
249:Categories
175:Adolf Loos
153:References
91:tripartite
80:Background
74:Adolf Loos
40:16°16′59″E
37:48°11′02″N
111:roughcast
70:Austria
231:
206:
181:
144:storey
107:stucco
66:Vienna
127:Notes
229:ISBN
204:ISBN
179:ISBN
251::
161:^
76:.
68:,
237:.
212:.
187:.
146:.
Text is available under the Creative Commons Attribution-ShareAlike License. Additional terms may apply.

